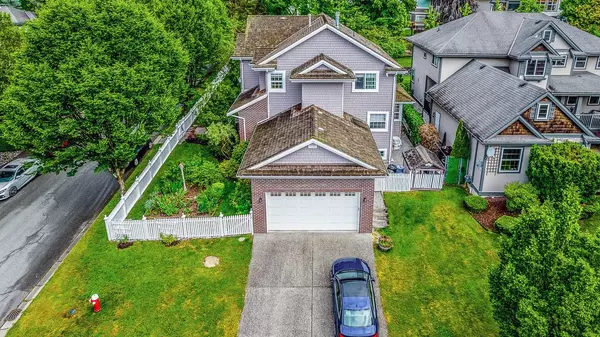$1,400,000
$1,499,500
6.6%For more information regarding the value of a property, please contact us for a free consultation.
11360 234A ST Maple Ridge, BC V2X 5V2
4 Beds
3 Baths
3,736 SqFt
Key Details
Sold Price $1,400,000
Property Type Single Family Home
Sub Type House/Single Family
Listing Status Sold
Purchase Type For Sale
Square Footage 3,736 sqft
Price per Sqft $374
Subdivision Cottonwood Mr
MLS Listing ID R2724511
Sold Date 10/21/22
Style 2 Storey w/Bsmt.
Bedrooms 4
Full Baths 2
Half Baths 1
Abv Grd Liv Area 1,380
Total Fin. Sqft 2953
Year Built 1999
Annual Tax Amount $5,879
Tax Year 2021
Lot Size 8,267 Sqft
Acres 0.19
Property Description
This jewel of a home is in an exceptional neighborhood nestled on a spectacular lot ( 8267 sq ft)surrounded by a white picket fence! Inside sparkles with pride of ownership and thoughtful design from the gleaming solid hardwood floors, towering great room rock fireplace, open gourmet kitchen with a 48 inch professional stove/hood fan, rich granite counters, butlers pantry, hidden den, and formal DR/LR! There are 4 big bedrooms incl. a sumptuous master suite with a newly renovated ensuite that will take your breath away w/stunning designer fixtures, tiles, free standing tub and walk in shower! The basement has a games room, 4th bedroom, workshop, separate entrance and great suite potential. Entertain and relax w/ease on your huge private deck surrounded by landscaping out of a magazine!
Location
Province BC
Community Cottonwood Mr
Area Maple Ridge
Zoning RES
Rooms
Other Rooms Bedroom
Basement Fully Finished, Partly Finished, Separate Entry
Kitchen 1
Interior
Interior Features ClthWsh/Dryr/Frdg/Stve/DW
Heating Forced Air, Natural Gas
Fireplaces Number 1
Fireplaces Type Natural Gas
Heat Source Forced Air, Natural Gas
Exterior
Exterior Feature Fenced Yard, Sundeck(s)
Garage Garage; Double
Garage Spaces 2.0
Amenities Available None
Roof Type Wood
Lot Frontage 60.0
Parking Type Garage; Double
Total Parking Spaces 4
Building
Story 3
Sewer City/Municipal
Water City/Municipal
Structure Type Frame - Wood
Others
Tax ID 023-885-068
Energy Description Forced Air,Natural Gas
Read Less
Want to know what your home might be worth? Contact us for a FREE valuation!

Our team is ready to help you sell your home for the highest possible price ASAP

Bought with RE/MAX LIFESTYLES REALTY







