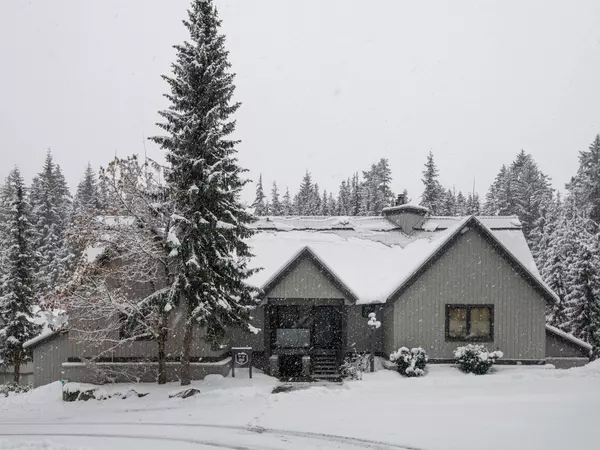$1,750,000
$1,799,000
2.7%For more information regarding the value of a property, please contact us for a free consultation.
2544 SNOWRIDGE CIR #53 Whistler, BC V8E 0A6
3 Beds
2 Baths
1,215 SqFt
Key Details
Sold Price $1,750,000
Property Type Townhouse
Sub Type Townhouse
Listing Status Sold
Purchase Type For Sale
Square Footage 1,215 sqft
Price per Sqft $1,440
Subdivision Nordic
MLS Listing ID R2742244
Sold Date 12/12/22
Style 1 Storey
Bedrooms 3
Full Baths 2
Maintenance Fees $504
Abv Grd Liv Area 1,215
Total Fin. Sqft 1215
Year Built 1987
Annual Tax Amount $4,465
Tax Year 2022
Property Description
53 Snowridge offers one of Whistler''s most sought-after ski-in, ski-out locations. Just steps from the slopes of Whistler Mountain, this home features an abundance of natural light, an inviting open living space, cozy wood burning fireplace, fabulous gourmet kitchen and a sundrenched outdoor balcony - this 3 bedroom townhome really has it all. Enjoy the beautifully renovated hardwood flooring, heated tile floors, stainless appliances, soft close drawers, recessed lighting and a storage room for your toys. This home could be an exceptional launching pad for your families next Whistler adventure. Perfect as a full time residence or secluded weekend sanctuary. Contact us today to see if 53 Snowridge is the right opportunity for you.
Location
Province BC
Community Nordic
Area Whistler
Building/Complex Name Snowridge
Zoning RM3
Rooms
Other Rooms Foyer
Basement Part
Kitchen 1
Interior
Interior Features ClthWsh/Dryr/Frdg/Stve/DW, Drapes/Window Coverings, Fireplace Insert, Microwave, Smoke Alarm, Sprinkler - Fire
Heating Baseboard, Radiant
Fireplaces Number 1
Fireplaces Type Wood
Heat Source Baseboard, Radiant
Exterior
Exterior Feature Sundeck(s)
Garage Open
Amenities Available None
View Y/N No
Roof Type Metal
Parking Type Open
Total Parking Spaces 2
Building
Story 1
Sewer City/Municipal
Water City/Municipal
Unit Floor 53
Structure Type Frame - Wood
Others
Restrictions Rentals Allwd w/Restrctns
Tax ID 012-468-771
Energy Description Baseboard,Radiant
Read Less
Want to know what your home might be worth? Contact us for a FREE valuation!

Our team is ready to help you sell your home for the highest possible price ASAP

Bought with Whistler Real Estate Company Limited







