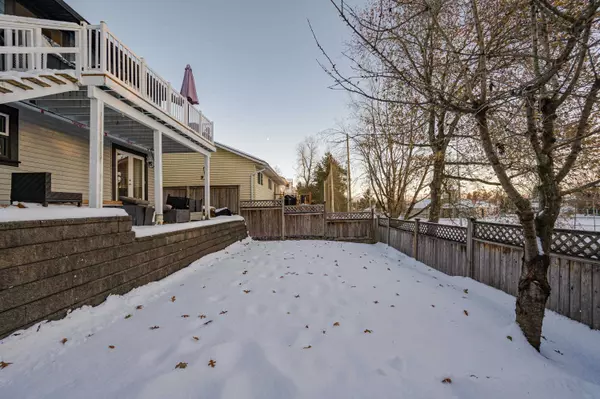$965,000
$979,000
1.4%For more information regarding the value of a property, please contact us for a free consultation.
27144 33 AVE Langley, BC V4W 3H6
3 Beds
3 Baths
1,910 SqFt
Key Details
Sold Price $965,000
Property Type Single Family Home
Sub Type House/Single Family
Listing Status Sold
Purchase Type For Sale
Square Footage 1,910 sqft
Price per Sqft $505
Subdivision Aldergrove Langley
MLS Listing ID R2741267
Sold Date 12/08/22
Style Basement Entry
Bedrooms 3
Full Baths 2
Half Baths 1
Abv Grd Liv Area 1,048
Total Fin. Sqft 1910
Year Built 1990
Annual Tax Amount $4,160
Tax Year 2022
Lot Size 4,004 Sqft
Acres 0.09
Property Description
Located on a family friendly double cul-de-sac & backing onto a park for privacy, your home search stops here! This bsmt entry offers 3 bdrms (could make a 4th down) 3 bthrms & has a ton of updates! New PEX plumbing, windows, gutters, h/w tank, furnace, windows, siding & more! Main flr boasts a cozy living rm w/ gas fireplace & a stunning updated kitchen w/ new S/S appliances including gas range, & quartz counters. The eating area leads to the upper deck & the S/W facing yard ~ lots of sun! The 3 bdrms are well sized & there is a beautiful 4 pc main bth & 2 pc ensuite. Head down to the rec rm for TV time! There is a gorgeous spa like 4 pc bth, laundry rm/flex space & it is roughed in for a kitchen so you can make it a mortgage helper! Bonus A/C! Walk to park, schools, rec, & shopping!
Location
Province BC
Community Aldergrove Langley
Area Langley
Zoning R-1A
Rooms
Other Rooms Recreation Room
Basement Fully Finished, Separate Entry
Kitchen 1
Separate Den/Office N
Interior
Interior Features Air Conditioning, ClthWsh/Dryr/Frdg/Stve/DW, Vacuum - Built In
Heating Forced Air, Natural Gas
Fireplaces Number 2
Fireplaces Type Electric, Natural Gas
Heat Source Forced Air, Natural Gas
Exterior
Exterior Feature Fenced Yard, Patio(s) & Deck(s)
Parking Features Add. Parking Avail., Garage; Single
Garage Spaces 1.0
Garage Description 11'3x21'10
View Y/N Yes
View GREENSPACE/PARK
Roof Type Asphalt,Metal
Lot Frontage 48.26
Total Parking Spaces 3
Building
Story 2
Sewer City/Municipal
Water City/Municipal
Structure Type Frame - Wood
Others
Tax ID 014-781-212
Ownership Freehold NonStrata
Energy Description Forced Air,Natural Gas
Read Less
Want to know what your home might be worth? Contact us for a FREE valuation!

Our team is ready to help you sell your home for the highest possible price ASAP

Bought with Royal LePage - Wolstencroft







