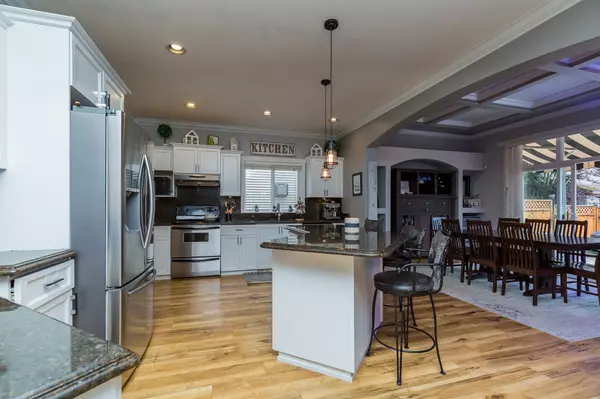$1,520,000
$1,549,000
1.9%For more information regarding the value of a property, please contact us for a free consultation.
18964 69 AVE Surrey, BC V4N 5K1
6 Beds
4 Baths
3,703 SqFt
Key Details
Sold Price $1,520,000
Property Type Single Family Home
Sub Type House/Single Family
Listing Status Sold
Purchase Type For Sale
Square Footage 3,703 sqft
Price per Sqft $410
Subdivision Clayton
MLS Listing ID R2730654
Sold Date 11/14/22
Style 2 Storey w/Bsmt.
Bedrooms 6
Full Baths 3
Half Baths 1
Abv Grd Liv Area 1,220
Total Fin. Sqft 3703
Year Built 2003
Annual Tax Amount $4,677
Tax Year 2022
Lot Size 4,617 Sqft
Acres 0.11
Property Description
Great Family home in the Heart of Clayton Heights. This 2 storey home has full basement and features 4 bedrooms upstairs, 2 bedrooms down and over 3,703sq.ft of living space! The Main Floor features a popular GREAT ROOM plan w/ Modern White kitchen granite island, Stainless Steel Appliances, Hardwood Flooring, custom fireplace and nice Den space off the entry with additional fireplace. Upstairs master has updated hardwood with large walk in closet and bedrooms are a nice size all with new carpets. Downstairs would make for the perfect in-law accommodations and has seperate entry and laundry! Ideal location, Steps to HazelGrove Elementary & Clayton Heights Secondary, Starbucks, Dublin Pub, new Clayton community center, future skytrain.
Location
Province BC
Community Clayton
Area Cloverdale
Zoning RES
Rooms
Other Rooms Bedroom
Basement Full, Fully Finished, Separate Entry
Kitchen 2
Separate Den/Office N
Interior
Interior Features ClthWsh/Dryr/Frdg/Stve/DW, Security - Roughed In, Smoke Alarm, Vacuum - Roughed In
Heating Forced Air, Natural Gas
Fireplaces Number 3
Fireplaces Type Natural Gas
Heat Source Forced Air, Natural Gas
Exterior
Exterior Feature Fenced Yard, Patio(s)
Garage Garage; Double
Garage Spaces 2.0
Roof Type Asphalt
Lot Frontage 45.0
Total Parking Spaces 4
Building
Story 3
Sewer City/Municipal
Water City/Municipal
Structure Type Frame - Wood
Others
Tax ID 025-486-128
Ownership Freehold NonStrata
Energy Description Forced Air,Natural Gas
Read Less
Want to know what your home might be worth? Contact us for a FREE valuation!

Our team is ready to help you sell your home for the highest possible price ASAP

Bought with Metro Edge Realty







