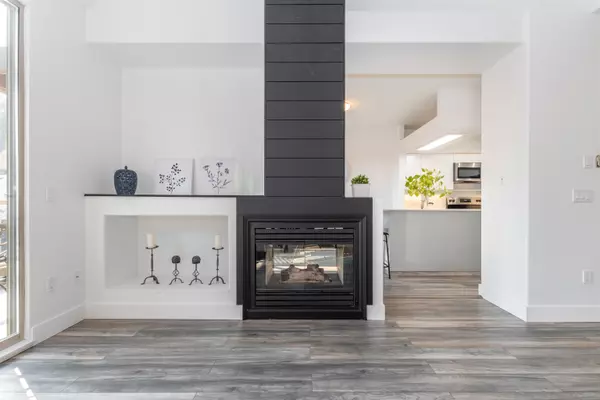$762,000
$779,900
2.3%For more information regarding the value of a property, please contact us for a free consultation.
2058 WINFIELD DR #5 Abbotsford, BC V3G 1M4
3 Beds
2 Baths
2,327 SqFt
Key Details
Sold Price $762,000
Property Type Townhouse
Sub Type Townhouse
Listing Status Sold
Purchase Type For Sale
Square Footage 2,327 sqft
Price per Sqft $327
Subdivision Abbotsford East
MLS Listing ID R2732014
Sold Date 11/01/22
Style Basement Entry
Bedrooms 3
Full Baths 2
Maintenance Fees $476
Abv Grd Liv Area 1,386
Total Fin. Sqft 2327
Year Built 1995
Annual Tax Amount $2,819
Tax Year 2022
Property Description
The hidden gem of Townhouses is "ROSEHILL ESTATES" in East Abbotsford and will take you by surprise from the moment you pull in to this well maintained gated complex where few units ever come up for sale. The grand sunroom/balcony of stunning floor to ceiling windows that you see right when you pull up is unique to this side of units (BBQ allowed!). Four skylights throughout the unit allow beautiful natural sunlight to flood throughout, large living room with vaulted ceiling and eye catching two-sided fireplace between living room/beautifully updated kitchen with quartz countertops, large MB/walk-in closet with a big ensuite and beautiful private hedged backyard/patio is an oasis of mature landscaping! New flooring/paint and so much more, this unit is move-in ready! Double garage.
Location
Province BC
Community Abbotsford East
Area Abbotsford
Building/Complex Name ROSEHILL ESTATES
Zoning RM30
Rooms
Other Rooms Recreation Room
Basement Fully Finished
Kitchen 1
Separate Den/Office N
Interior
Interior Features Air Conditioning, ClthWsh/Dryr/Frdg/Stve/DW, Fireplace Insert, Garage Door Opener, Microwave, Security - Roughed In, Smoke Alarm, Sprinkler - Fire, Vacuum - Built In, Vaulted Ceiling
Heating Forced Air, Natural Gas
Fireplaces Number 1
Fireplaces Type Gas - Natural
Heat Source Forced Air, Natural Gas
Exterior
Exterior Feature Patio(s), Sundeck(s)
Garage Garage; Double, Other, Visitor Parking
Garage Spaces 2.0
Garage Description 19'10x19'10
Amenities Available None
View Y/N Yes
View PEEK A BOO MOUNTAIN VIEW
Roof Type Asphalt
Total Parking Spaces 3
Building
Faces South
Story 2
Sewer City/Municipal
Water City/Municipal
Locker No
Unit Floor 5
Structure Type Frame - Wood
Others
Restrictions Pets Allowed w/Rest.
Tax ID 018-873-081
Ownership Freehold Strata
Energy Description Forced Air,Natural Gas
Pets Description 2
Read Less
Want to know what your home might be worth? Contact us for a FREE valuation!

Our team is ready to help you sell your home for the highest possible price ASAP

Bought with Royal LePage - Wolstencroft







