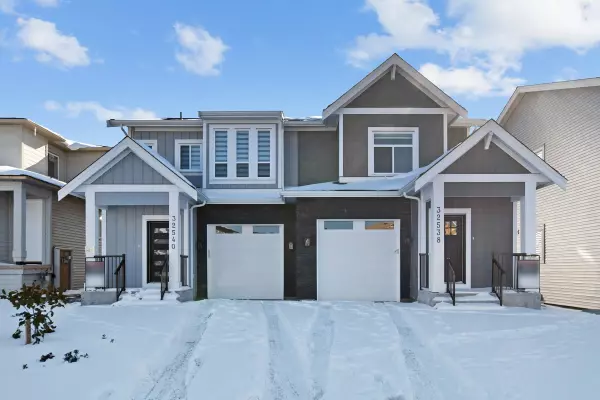32538 HIGGINBOTTOM CT Mission, BC V2V 2T7
5 Beds
4 Baths
2,846 SqFt
OPEN HOUSE
Sun Feb 23, 2:00pm - 3:30pm
UPDATED:
02/20/2025 09:01 PM
Key Details
Property Type Multi-Family
Sub Type 1/2 Duplex
Listing Status Active
Purchase Type For Sale
Square Footage 2,846 sqft
Price per Sqft $368
Subdivision Mission Bc
MLS Listing ID R2965701
Style 2 Storey w/Bsmt.
Bedrooms 5
Full Baths 3
Half Baths 1
Abv Grd Liv Area 958
Total Fin. Sqft 2846
Year Built 2025
Tax Year 2025
Lot Size 3,354 Sqft
Acres 0.08
Property Sub-Type 1/2 Duplex
Property Description
Location
Province BC
Community Mission Bc
Area Mission
Zoning MD465
Rooms
Other Rooms Bedroom
Basement Full, Fully Finished, Separate Entry
Kitchen 2
Separate Den/Office Y
Interior
Heating Natural Gas
Fireplaces Number 1
Fireplaces Type Electric
Heat Source Natural Gas
Exterior
Exterior Feature Patio(s)
Parking Features Garage; Single
Garage Spaces 1.0
Amenities Available Guest Suite, In Suite Laundry, Storage
View Y/N No
Roof Type Asphalt
Lot Frontage 25.0
Total Parking Spaces 4
Building
Dwelling Type 1/2 Duplex
Story 3
Sewer City/Municipal
Water City/Municipal
Structure Type Frame - Wood
Others
Tax ID 031-975-941
Ownership Freehold NonStrata
Energy Description Natural Gas
Virtual Tour https://www.seevirtual360.com/49592







