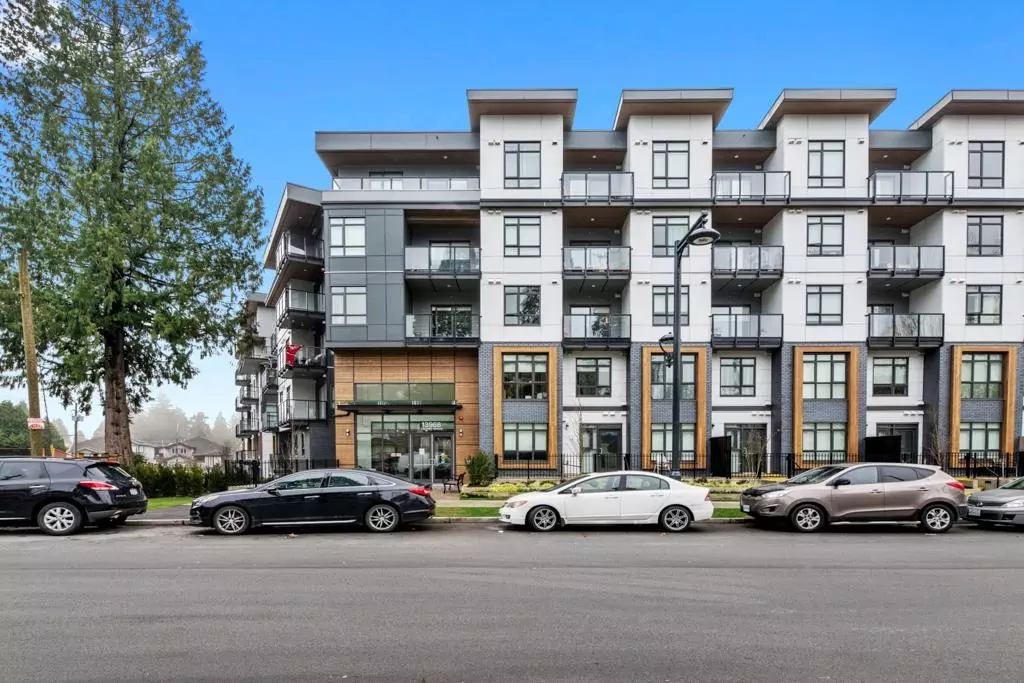13968 LAUREL DR #627 Surrey, BC V3T 0S9
1 Bed
1 Bath
625 SqFt
UPDATED:
01/09/2025 08:55 PM
Key Details
Property Type Condo
Sub Type Apartment/Condo
Listing Status Active
Purchase Type For Sale
Square Footage 625 sqft
Price per Sqft $863
Subdivision Bear Creek Green Timbers
MLS Listing ID R2953771
Style Penthouse
Bedrooms 1
Full Baths 1
Maintenance Fees $315
Abv Grd Liv Area 625
Total Fin. Sqft 625
Year Built 2024
Annual Tax Amount $1
Tax Year 2025
Property Description
Location
Province BC
Community Bear Creek Green Timbers
Area Surrey
Building/Complex Name OAK & ONYX
Zoning MF
Rooms
Basement None
Kitchen 1
Separate Den/Office Y
Interior
Interior Features ClthWsh/Dryr/Frdg/Stve/DW, Drapes/Window Coverings, Smoke Alarm, Sprinkler - Fire
Heating Baseboard, Electric, Mixed
Heat Source Baseboard, Electric, Mixed
Exterior
Exterior Feature Balcony(s)
Parking Features Garage; Underground, Visitor Parking
Garage Spaces 1.0
Amenities Available Club House, Elevator, Exercise Centre, In Suite Laundry, Playground, Recreation Center, Storage
View GREEN TIMBERS PARK
Roof Type Asphalt
Total Parking Spaces 1
Building
Dwelling Type Apartment/Condo
Story 1
Sewer City/Municipal
Water City/Municipal
Locker Yes
Unit Floor 627
Structure Type Frame - Wood
Others
Restrictions Pets Allowed w/Rest.,Rentals Allowed
Tax ID 032-210-612
Ownership Freehold Strata
Energy Description Baseboard,Electric,Mixed
Pets Allowed 2







