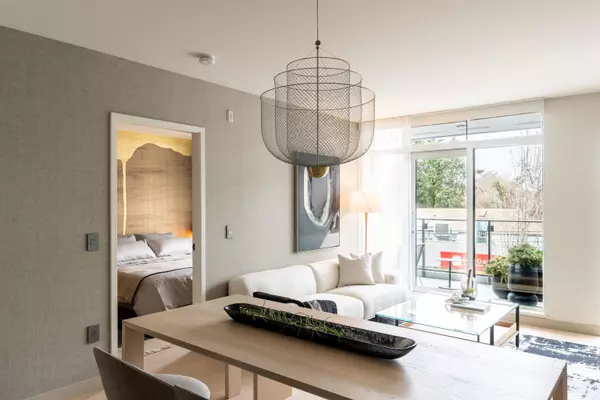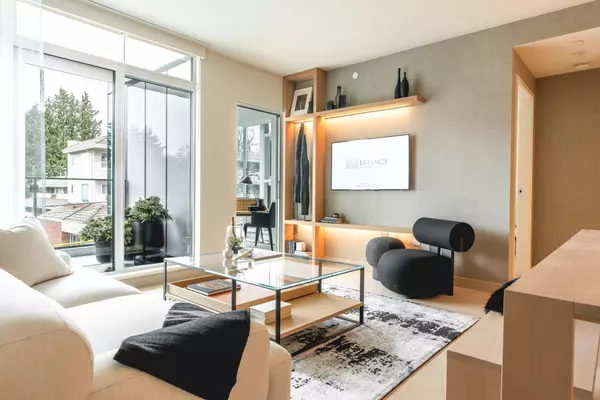
3596 W. 28TH AVENUE #204 Vancouver, BC V6S 2G5
2 Beds
2 Baths
1,070 SqFt
UPDATED:
10/11/2024 03:44 PM
Key Details
Property Type Condo
Sub Type Apartment/Condo
Listing Status Active
Purchase Type For Sale
Square Footage 1,070 sqft
Price per Sqft $1,867
Subdivision Dunbar
MLS Listing ID R2930745
Style Corner Unit,Upper Unit
Bedrooms 2
Full Baths 2
Maintenance Fees $676
Construction Status New
Abv Grd Liv Area 1,070
Total Fin. Sqft 1070
Year Built 2023
Annual Tax Amount $5,229
Tax Year 2024
Property Description
Location
Province BC
Community Dunbar
Area Vancouver West
Building/Complex Name Legacy on Dunbar
Zoning C2
Rooms
Basement None
Kitchen 1
Interior
Interior Features Air Conditioning, Clothes Washer/Dryer, Dishwasher, Disposal - Waste, Drapes/Window Coverings, Microwave, Oven - Built In, Range Top, Refrigerator, Wine Cooler
Heating Hot Water, Mixed, Natural Gas
Fireplaces Number 1
Fireplaces Type Gas - Natural
Heat Source Hot Water, Mixed, Natural Gas
Exterior
Exterior Feature Balcny(s) Patio(s) Dck(s)
Garage Garage; Underground
Garage Spaces 2.0
Amenities Available Air Cond./Central, Bike Room, Elevator, Exercise Centre, In Suite Laundry, Sauna/Steam Room, Storage, Concierge
Roof Type Other
Parking Type Garage; Underground
Total Parking Spaces 2
Building
Dwelling Type Apartment/Condo
Faces Southwest
Story 1
Water City/Municipal
Locker Yes
Unit Floor 204
Structure Type Concrete
Construction Status New
Others
Restrictions Pets Allowed w/Rest.,Rentals Allwd w/Restrctns
Tax ID 032-052-111
Energy Description Hot Water,Mixed,Natural Gas
Pets Description 2








