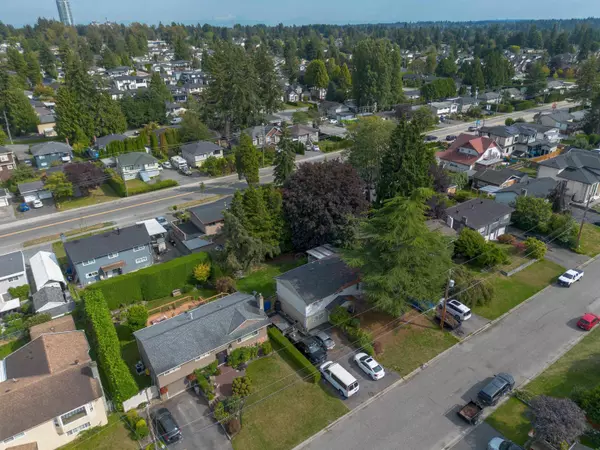
8144 111B ST #Unit A Delta, BC V4C 4S6
5 Beds
4 Baths
2,326 SqFt
UPDATED:
09/04/2024 09:36 PM
Key Details
Property Type Multi-Family
Sub Type 1/2 Duplex
Listing Status Active
Purchase Type For Sale
Square Footage 2,326 sqft
Price per Sqft $709
Subdivision Nordel
MLS Listing ID R2921134
Style 2 Storey w/Bsmt.
Bedrooms 5
Full Baths 3
Half Baths 1
Construction Status New
Abv Grd Liv Area 767
Total Fin. Sqft 2326
Tax Year 2024
Lot Size 6,601 Sqft
Acres 0.15
Property Description
Location
Province BC
Community Nordel
Area N. Delta
Zoning /
Rooms
Basement Full
Kitchen 0
Separate Den/Office N
Interior
Interior Features Air Conditioning, ClthWsh/Dryr/Frdg/Stve/DW
Heating Radiant
Fireplaces Number 1
Fireplaces Type Gas - Natural
Heat Source Radiant
Exterior
Exterior Feature Balcny(s) Patio(s) Dck(s)
Garage Add. Parking Avail., Garage; Single
Garage Spaces 1.0
Amenities Available None
View Y/N No
Roof Type Asphalt
Lot Frontage 66.0
Lot Depth 100.0
Total Parking Spaces 3
Building
Dwelling Type 1/2 Duplex
Story 3
Sewer City/Municipal
Water City/Municipal
Structure Type Concrete
Construction Status New
Others
Restrictions No Restrictions
Tax ID 800-172-252
Ownership Freehold Strata
Energy Description Radiant








