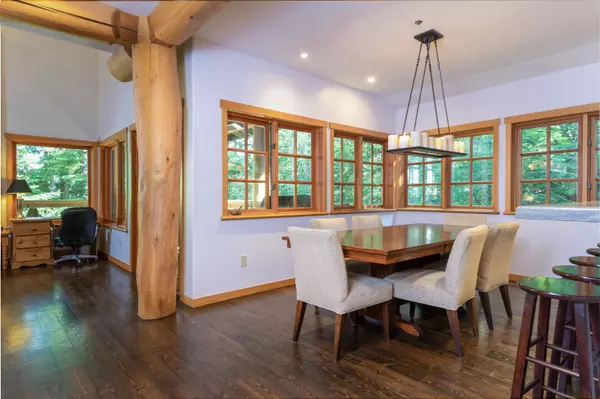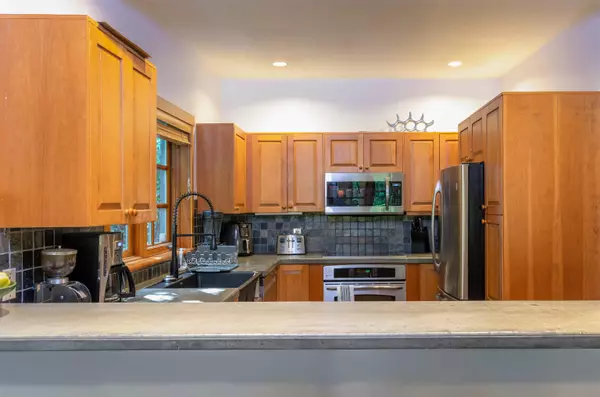
2240 NORDIC DR #6 Whistler, BC V8E 0P3
4 Beds
4 Baths
2,217 SqFt
UPDATED:
09/27/2024 06:16 PM
Key Details
Property Type Townhouse
Sub Type Townhouse
Listing Status Active
Purchase Type For Sale
Square Footage 2,217 sqft
Price per Sqft $1,781
Subdivision Nordic
MLS Listing ID R2914114
Style 3 Storey
Bedrooms 4
Full Baths 3
Half Baths 1
Maintenance Fees $1,273
Abv Grd Liv Area 958
Total Fin. Sqft 2217
Rental Info 100
Year Built 1995
Annual Tax Amount $9,327
Tax Year 2023
Property Description
Location
Province BC
Community Nordic
Area Whistler
Building/Complex Name TALUSWOOD
Zoning RTA9
Rooms
Other Rooms Bedroom
Basement Crawl
Kitchen 1
Separate Den/Office N
Interior
Interior Features ClthWsh/Dryr/Frdg/Stve/DW, Drapes/Window Coverings, Microwave, Sprinkler - Fire, Vaulted Ceiling
Heating Electric, Forced Air, Natural Gas
Fireplaces Number 1
Fireplaces Type Gas - Natural
Heat Source Electric, Forced Air, Natural Gas
Exterior
Exterior Feature Patio(s) & Deck(s)
Garage Carport & Garage, Open
Garage Spaces 2.0
Amenities Available In Suite Laundry, Pool; Outdoor, Swirlpool/Hot Tub
Roof Type Wood
Total Parking Spaces 3
Building
Dwelling Type Townhouse
Story 3
Sewer City/Municipal
Water City/Municipal
Unit Floor 6
Structure Type Frame - Wood,Log
Others
Restrictions Rentals Allowed,Smoking Restrictions
Tax ID 023-224-169
Ownership Freehold Strata
Energy Description Electric,Forced Air,Natural Gas
Pets Description No Restriction








