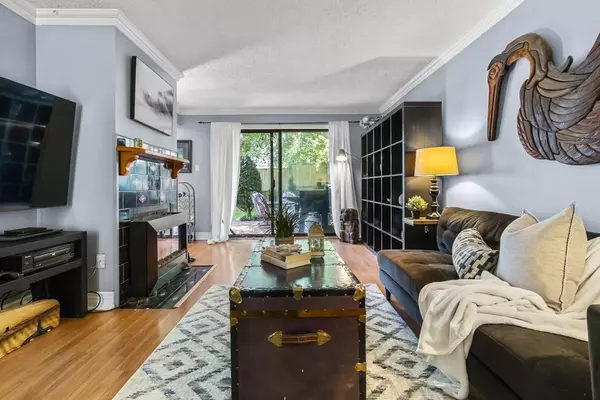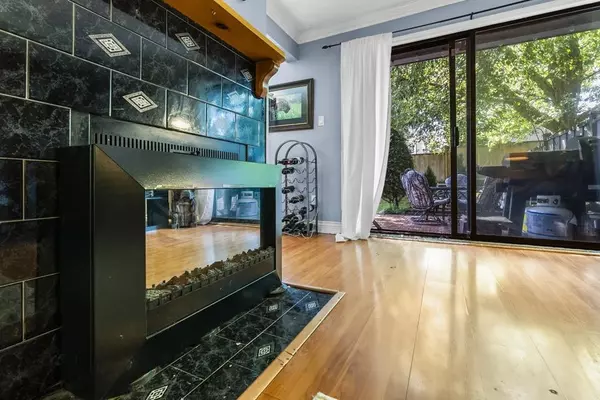
9976 149TH ST #4 Surrey, BC V3R 7W7
3 Beds
3 Baths
1,420 SqFt
UPDATED:
08/23/2024 06:08 PM
Key Details
Property Type Townhouse
Sub Type Townhouse
Listing Status Pending
Purchase Type For Sale
Square Footage 1,420 sqft
Price per Sqft $517
Subdivision Guildford
MLS Listing ID R2907951
Style 2 Storey
Bedrooms 3
Full Baths 3
Maintenance Fees $364
Abv Grd Liv Area 760
Total Fin. Sqft 1420
Rental Info 100
Year Built 1984
Annual Tax Amount $3,012
Tax Year 2023
Property Description
Location
Province BC
Community Guildford
Area North Surrey
Building/Complex Name Tall Timber
Zoning RM-45
Rooms
Other Rooms Bedroom
Basement None
Kitchen 1
Interior
Interior Features ClthWsh/Dryr/Frdg/Stve/DW, Microwave
Heating Baseboard, Electric
Fireplaces Number 1
Fireplaces Type Wood
Heat Source Baseboard, Electric
Exterior
Exterior Feature Patio(s)
Garage Garage; Single, Open
Garage Spaces 1.0
Amenities Available In Suite Laundry, Pool; Outdoor
Roof Type Asphalt
Parking Type Garage; Single, Open
Total Parking Spaces 2
Building
Dwelling Type Townhouse
Story 2
Sewer City/Municipal
Water City/Municipal
Locker No
Unit Floor 4
Structure Type Frame - Wood
Others
Restrictions Pets Allowed w/Rest.,Rentals Allowed
Tax ID 001-875-205
Energy Description Baseboard,Electric
Pets Description 2








