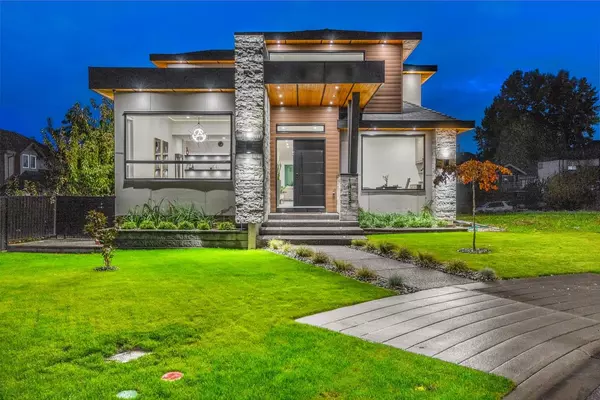
10835 156A ST Surrey, BC V4N 5N3
6 Beds
6 Baths
6,081 SqFt
UPDATED:
10/31/2024 09:18 PM
Key Details
Property Type Single Family Home
Sub Type House/Single Family
Listing Status Active
Purchase Type For Sale
Square Footage 6,081 sqft
Price per Sqft $485
Subdivision Fraser Heights
MLS Listing ID R2903784
Style 2 Storey w/Bsmt.,3 Storey
Bedrooms 6
Full Baths 5
Half Baths 1
Abv Grd Liv Area 2,353
Total Fin. Sqft 6081
Year Built 2021
Annual Tax Amount $8,579
Tax Year 2023
Lot Size 7,712 Sqft
Acres 0.18
Property Description
Location
Province BC
Community Fraser Heights
Area North Surrey
Zoning RF
Rooms
Other Rooms Family Room
Basement Full, Fully Finished, Separate Entry
Kitchen 3
Separate Den/Office N
Interior
Interior Features Air Conditioning, ClthWsh/Dryr/Frdg/Stve/DW, Disposal - Waste, Drapes/Window Coverings, Pantry, Security System, Smoke Alarm, Vacuum - Built In, Wet Bar, Wine Cooler
Heating Electric, Radiant
Fireplaces Number 2
Fireplaces Type Natural Gas
Heat Source Electric, Radiant
Exterior
Exterior Feature Balcny(s) Patio(s) Dck(s), Fenced Yard
Garage Add. Parking Avail., Garage; Double
Garage Spaces 2.0
Garage Description 20'9 X 20'8
View Y/N Yes
View Mt. Baker
Roof Type Asphalt
Lot Frontage 53.0
Lot Depth 171.0
Total Parking Spaces 2
Building
Dwelling Type House/Single Family
Story 3
Sewer City/Municipal
Water City/Municipal
Structure Type Frame - Wood
Others
Tax ID 030-377-684
Ownership Freehold NonStrata
Energy Description Electric,Radiant








