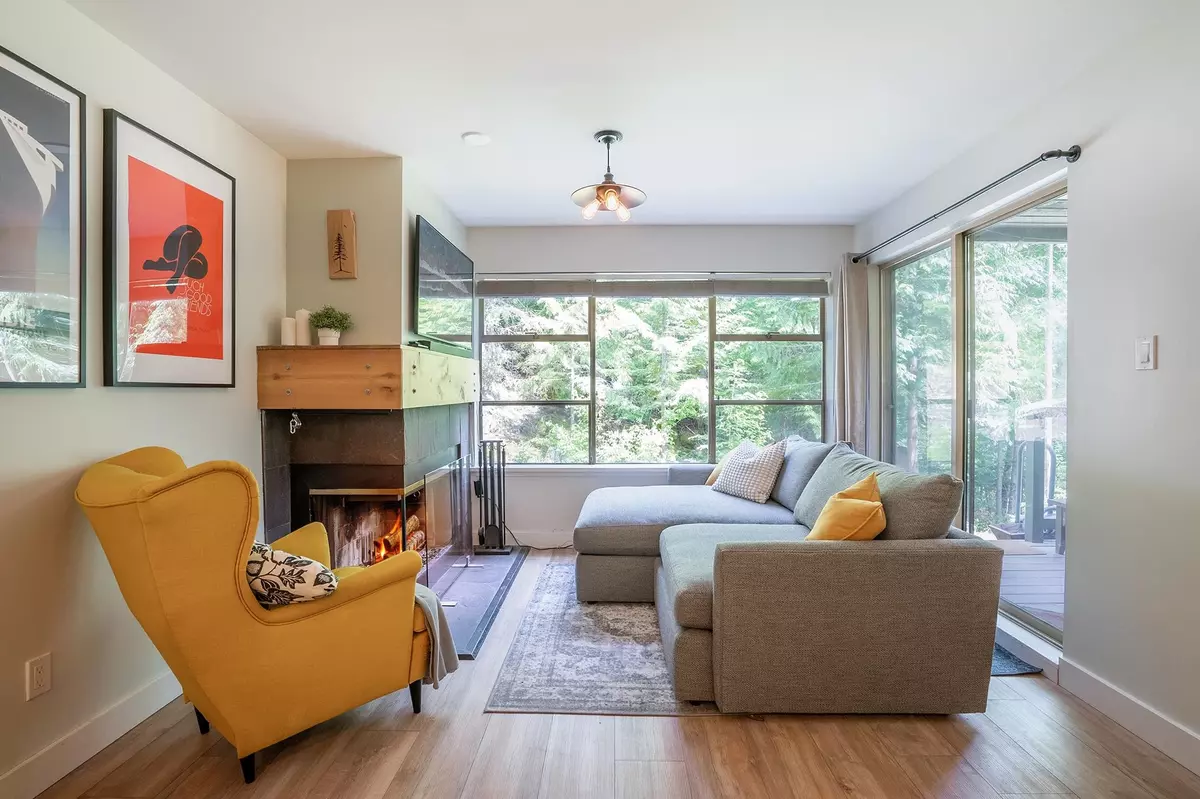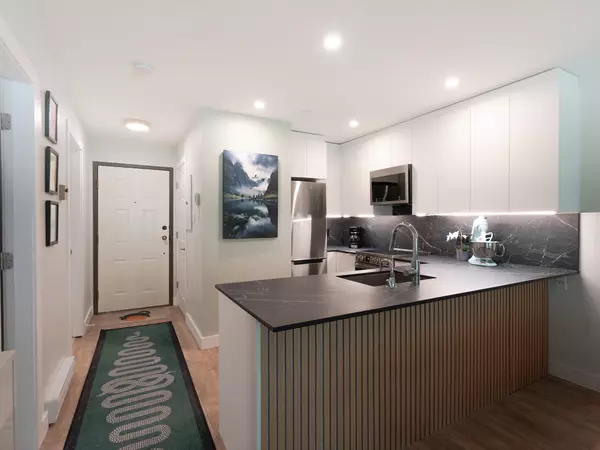
3050 HILLCREST DR #102 Whistler, BC V8E 0T8
1 Bed
1 Bath
572 SqFt
UPDATED:
11/09/2024 11:45 PM
Key Details
Property Type Townhouse
Sub Type Townhouse
Listing Status Active
Purchase Type For Sale
Square Footage 572 sqft
Price per Sqft $1,571
Subdivision Alta Vista
MLS Listing ID R2895617
Style End Unit,Ground Level Unit
Bedrooms 1
Full Baths 1
Maintenance Fees $238
Abv Grd Liv Area 572
Total Fin. Sqft 572
Year Built 1991
Annual Tax Amount $3,203
Tax Year 2023
Property Description
Location
Province BC
Community Alta Vista
Area Whistler
Building/Complex Name Alta Vista Pointe
Zoning RM4
Rooms
Basement None
Kitchen 0
Separate Den/Office N
Interior
Interior Features Clothes Dryer, Clothes Washer, Dishwasher, Drapes/Window Coverings, Microwave, Refrigerator, Stove
Heating Baseboard, Electric
Fireplaces Number 1
Fireplaces Type Wood
Heat Source Baseboard, Electric
Exterior
Exterior Feature Patio(s)
Garage Open, Visitor Parking
Amenities Available Storage
View Y/N Yes
View Whistler Peak
Roof Type Other
Total Parking Spaces 1
Building
Dwelling Type Townhouse
Story 1
Sewer City/Municipal
Water City/Municipal
Locker Yes
Unit Floor 102
Structure Type Frame - Wood
Others
Restrictions Rentals Allowed
Tax ID 016-787-218
Ownership Freehold Strata
Energy Description Baseboard,Electric








