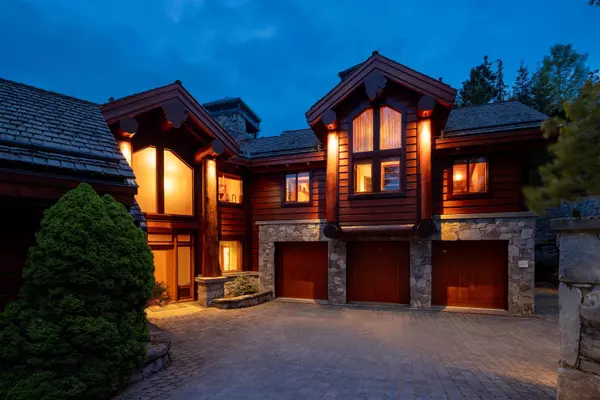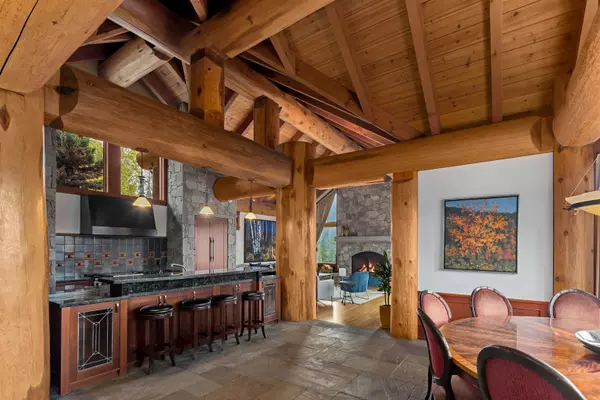
3827 SUNRIDGE DR Whistler, BC V8E 0W1
6 Beds
7 Baths
7,002 SqFt
UPDATED:
07/24/2024 09:51 PM
Key Details
Property Type Single Family Home
Sub Type House/Single Family
Listing Status Active
Purchase Type For Sale
Square Footage 7,002 sqft
Price per Sqft $1,570
Subdivision Brio
MLS Listing ID R2891607
Style 3 Storey w/Bsmt
Bedrooms 6
Full Baths 5
Half Baths 2
Maintenance Fees $388
Abv Grd Liv Area 2,062
Total Fin. Sqft 7002
Year Built 2002
Annual Tax Amount $80,081
Tax Year 2023
Lot Size 0.292 Acres
Acres 0.29
Property Description
Location
Province BC
Community Brio
Area Whistler
Building/Complex Name Sunridge Plateau
Zoning RT6
Rooms
Other Rooms Walk-In Closet
Basement Fully Finished
Kitchen 1
Interior
Interior Features Air Conditioning, ClthWsh/Dryr/Frdg/Stve/DW, Drapes/Window Coverings, Garage Door Opener, Hot Tub Spa/Swirlpool, Humidifier, Security System, Smoke Alarm, Vaulted Ceiling
Heating Natural Gas, Radiant, Wood
Fireplaces Number 5
Fireplaces Type Natural Gas, Wood
Heat Source Natural Gas, Radiant, Wood
Exterior
Exterior Feature Balcny(s) Patio(s) Dck(s)
Garage Garage; Triple, Open
Garage Spaces 3.0
Amenities Available Air Cond./Central, In Suite Laundry, Pool; Indoor, Sauna/Steam Room, Swirlpool/Hot Tub
Roof Type Wood
Parking Type Garage; Triple, Open
Total Parking Spaces 6
Building
Dwelling Type House/Single Family
Story 4
Sewer City/Municipal
Water City/Municipal
Structure Type Frame - Wood
Others
Restrictions Rentals Allwd w/Restrctns
Tax ID 023-258-217
Energy Description Natural Gas,Radiant,Wood








