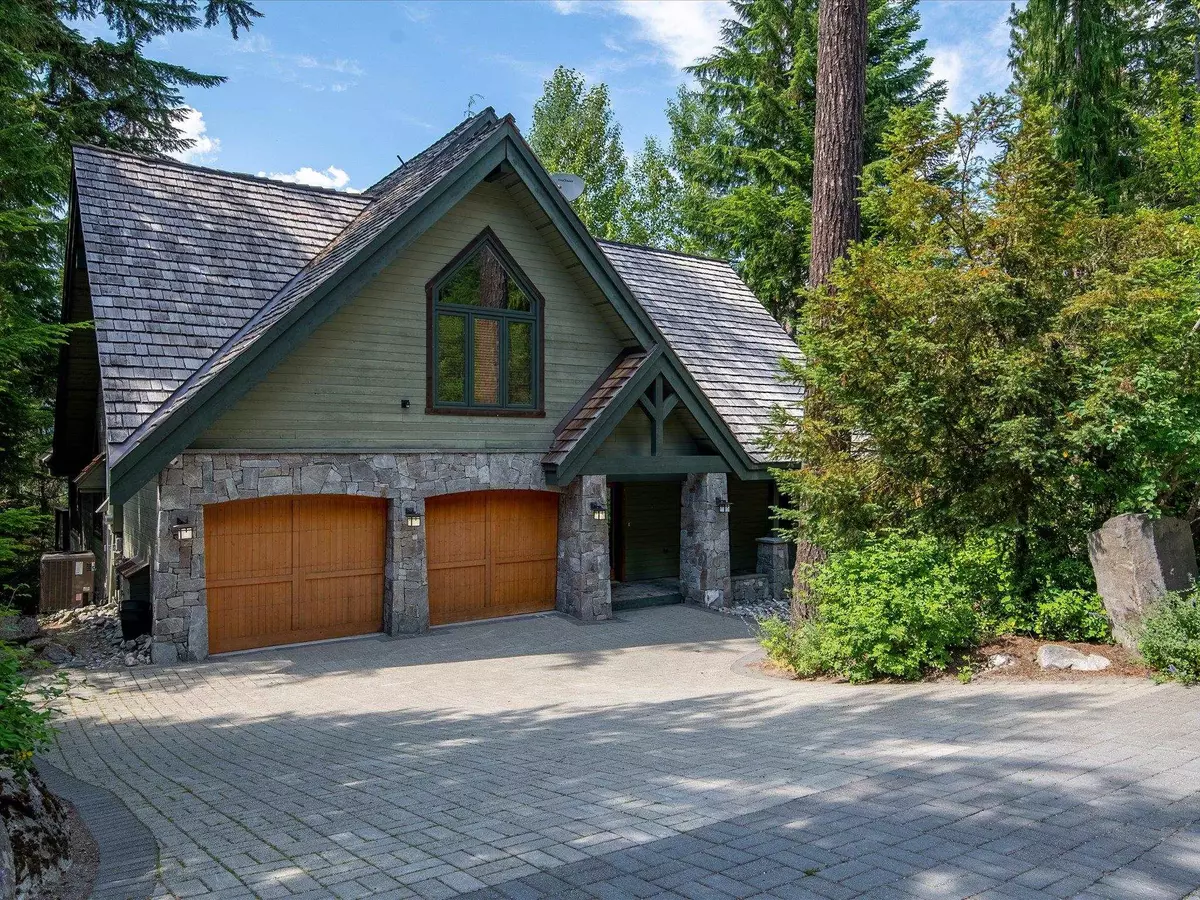
4942 HORSTMAN LN Whistler, BC V0N 1B4
5 Beds
6 Baths
4,049 SqFt
UPDATED:
05/24/2024 11:17 PM
Key Details
Property Type Single Family Home
Sub Type House/Single Family
Listing Status Active
Purchase Type For Sale
Square Footage 4,049 sqft
Price per Sqft $2,161
Subdivision Benchlands
MLS Listing ID R2885453
Style 2 Storey
Bedrooms 5
Full Baths 5
Half Baths 1
Maintenance Fees $175
Abv Grd Liv Area 1,541
Total Fin. Sqft 4049
Year Built 1991
Annual Tax Amount $33,513
Tax Year 2023
Lot Size 0.267 Acres
Acres 0.27
Property Description
Location
Province BC
Community Benchlands
Area Whistler
Zoning LUC
Rooms
Other Rooms Bedroom
Basement None
Kitchen 1
Separate Den/Office N
Interior
Interior Features ClthWsh/Dryr/Frdg/Stve/DW, Drapes/Window Coverings, Free Stand F/P or Wdstove, Hot Tub Spa/Swirlpool, Other - See Remarks, Security System, Smoke Alarm, Vaulted Ceiling, Wet Bar, Wine Cooler
Heating Electric, Natural Gas, Radiant
Fireplaces Number 1
Fireplaces Type Natural Gas, Wood
Heat Source Electric, Natural Gas, Radiant
Exterior
Exterior Feature Balcny(s) Patio(s) Dck(s)
Garage Garage; Double
Amenities Available None
View Y/N Yes
View Mountain
Roof Type Wood
Lot Frontage 75.0
Building
Dwelling Type House/Single Family
Story 3
Sewer City/Municipal
Water City/Municipal
Structure Type Frame - Wood
Others
Restrictions Rentals Allwd w/Restrctns
Tax ID 014-850-214
Ownership Freehold Strata
Energy Description Electric,Natural Gas,Radiant








